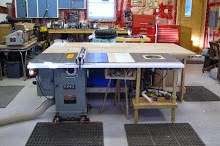Our latest adventure is chickens, at least it's my wife's adventure. I just get to build the hen house. It's taken me a while to get here, weather and golfing has slowed me down. It's 2 x 4 frame construction, with 2 x 8 floor joists, the roof trusts are home made and it has an 8 in 12 run, rather steep when putting on the sheathing and steel roof, but I manged. The windows are recycled and the door into the hen's pen is home made. Lots of chicken wire to keep them enclosed, from the storage half. Once all the trim gets painted we'll put on the cedar shingles. Here are a few progress pictures for now.
 |
| Laying out and leveling the footing posts. |
 |
| Floor joists in place. |
 |
| Two layers of 1 x 6 floor boards, overlapped to prevent draft. |
 |
| Walls are up. |
 |
| Trusts installed. |
 |
| Roof sheathing added. |
 |
| A look inside, vent holes in the gable ends. |
 |
| Steel roof on and one window. |
 |
| Hard to tell but two more windows in place. |
 |
| Gable ends installed. |
 |
| Trim is up. |
 |
| Partition wall, door and wire. |
 |
| Roosting ladder. |
 |
| Wired and more chicken wire. |











































